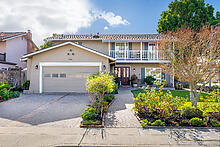 906 Bluebell Way, Sunnyvale CA 94086, USA
906 Bluebell Way, Sunnyvale CA 94086, USAHome Sweet Home... in the heart of Silicon Valley
Welcome to this spacious 4-bedroom, 3-bathroom home located in the vibrant city of Sunnyvale. Spanning 2,200 sq ft, this property offers a versatile living space ideal for comfort & functionality. The kitchen is well-appointed with modern appliances, including an electric cooktop, built-in oven range with down-draft vent, refrigerator, & dishwasher, complemented by granite countertops and a garden window. Hardwood flooring (tile baths) adds elegance throughout the home. The skylight enhances the home's natural lighting. The beautiful yard and lush growth contribute to the home's serenity and connection to nature. The family room and informal dining provide a cozy setting congregation near the kitchen. The formal dining room is perfect for family gatherings. For added convenience, the laundry area is located in the garage, equipped with a washer, dryer, & sink for soaking. The primary suite offers a peaceful retreat with updated bathrooms featuring granite finishes, double sinks, and a stall shower. Residents will appreciate the energy-efficient double-pane windows and ceiling insulation. Situated within the Santa Clara Unified School District, this home is an excellent choice for those seeking local accessibility and comfort in Sunnyvale.
]]>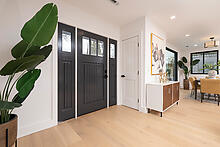 1332 Vancouver Ave, Burlingame CA 94010, USA
1332 Vancouver Ave, Burlingame CA 94010, USA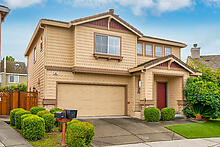 865 Windsor Hills Cir, San Jose CA 95123, USA
865 Windsor Hills Cir, San Jose CA 95123, USA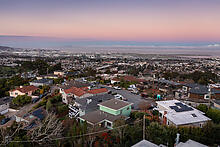 40 Corte Del Sol, Millbrae CA 94030, USA
40 Corte Del Sol, Millbrae CA 94030, USA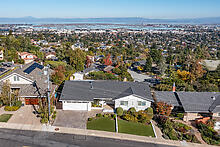 1033 Hewitt Dr, San Carlos CA 94070, USA
1033 Hewitt Dr, San Carlos CA 94070, USA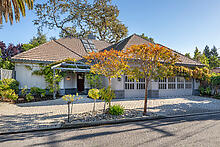 7 Montana Ln, Menlo Park CA 94025, USA
7 Montana Ln, Menlo Park CA 94025, USA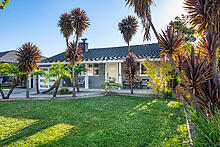 1640 Connecticut Dr, Redwood City CA 94061, USA
1640 Connecticut Dr, Redwood City CA 94061, USA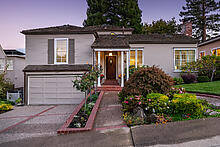 331 Sonora Dr, San Mateo CA 94402, USA
331 Sonora Dr, San Mateo CA 94402, USA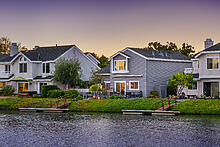 756 Newport Cir, Redwood Shores CA 94065, USA
756 Newport Cir, Redwood Shores CA 94065, USA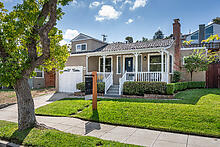 956 Tamarack Ave, San Carlos CA 94070, USA
956 Tamarack Ave, San Carlos CA 94070, USA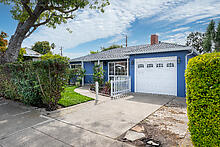 600 Patricia Ave, San Mateo CA 94401, USA
600 Patricia Ave, San Mateo CA 94401, USA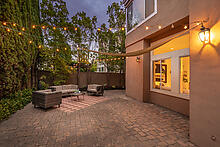 816 Corriente Point Dr, Redwood Shores CA 94065, USA
816 Corriente Point Dr, Redwood Shores CA 94065, USA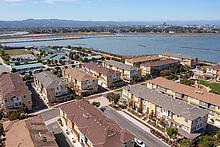 31 Bremerton Cir, Redwood City CA 94065, USA
31 Bremerton Cir, Redwood City CA 94065, USA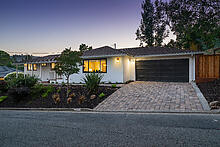 5 Spring Valley Way, San Carlos CA 94070, USA
5 Spring Valley Way, San Carlos CA 94070, USA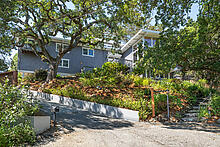 81 Devonshire Cir, San Carlos CA 94070, USA
81 Devonshire Cir, San Carlos CA 94070, USA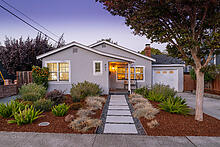 807 Cedar St, San Carlos CA 94070, USA
807 Cedar St, San Carlos CA 94070, USA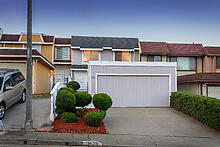 2436 Unwin Ct, South San Francisco CA 94080, USA
2436 Unwin Ct, South San Francisco CA 94080, USA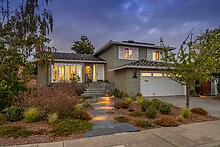 831 Schooner St, Foster City CA 94404, USA
831 Schooner St, Foster City CA 94404, USA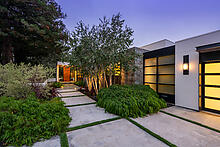 5 Drayton Rd, Hillsborough CA 94010, USA
5 Drayton Rd, Hillsborough CA 94010, USA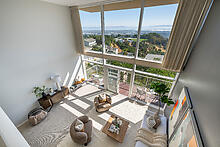 3009 Melendy Dr, Unit 4, San Carlos CA 94070, USA
3009 Melendy Dr, Unit 4, San Carlos CA 94070, USA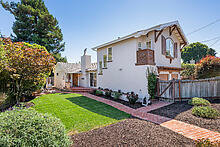 1701 Francis Ct, Belmont CA 94002, USA
1701 Francis Ct, Belmont CA 94002, USA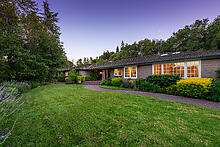 155 Normandy Ln, Woodside CA 94062, USA
155 Normandy Ln, Woodside CA 94062, USA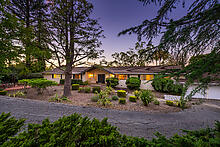 26993 Almaden Ct, Los Altos Hills CA 94022, USA
26993 Almaden Ct, Los Altos Hills CA 94022, USA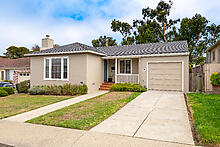 Timeless & Charming Home in SSF's Popular Brentwood Neighborhood.
Timeless & Charming Home in SSF's Popular Brentwood Neighborhood.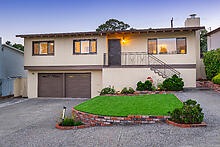 1149 Glenwood Dr, Millbrae CA 94030, USA
1149 Glenwood Dr, Millbrae CA 94030, USA